Form unfolds from structural components of its nature. Beyond the visible world, there lies a mystery, a timeless possibility waiting to be known. Transforming a given environment to a place is only possible by bringing into light its potential physical existence. All the possibilities hang in there until the creator picks them and brings them in the reality zone.
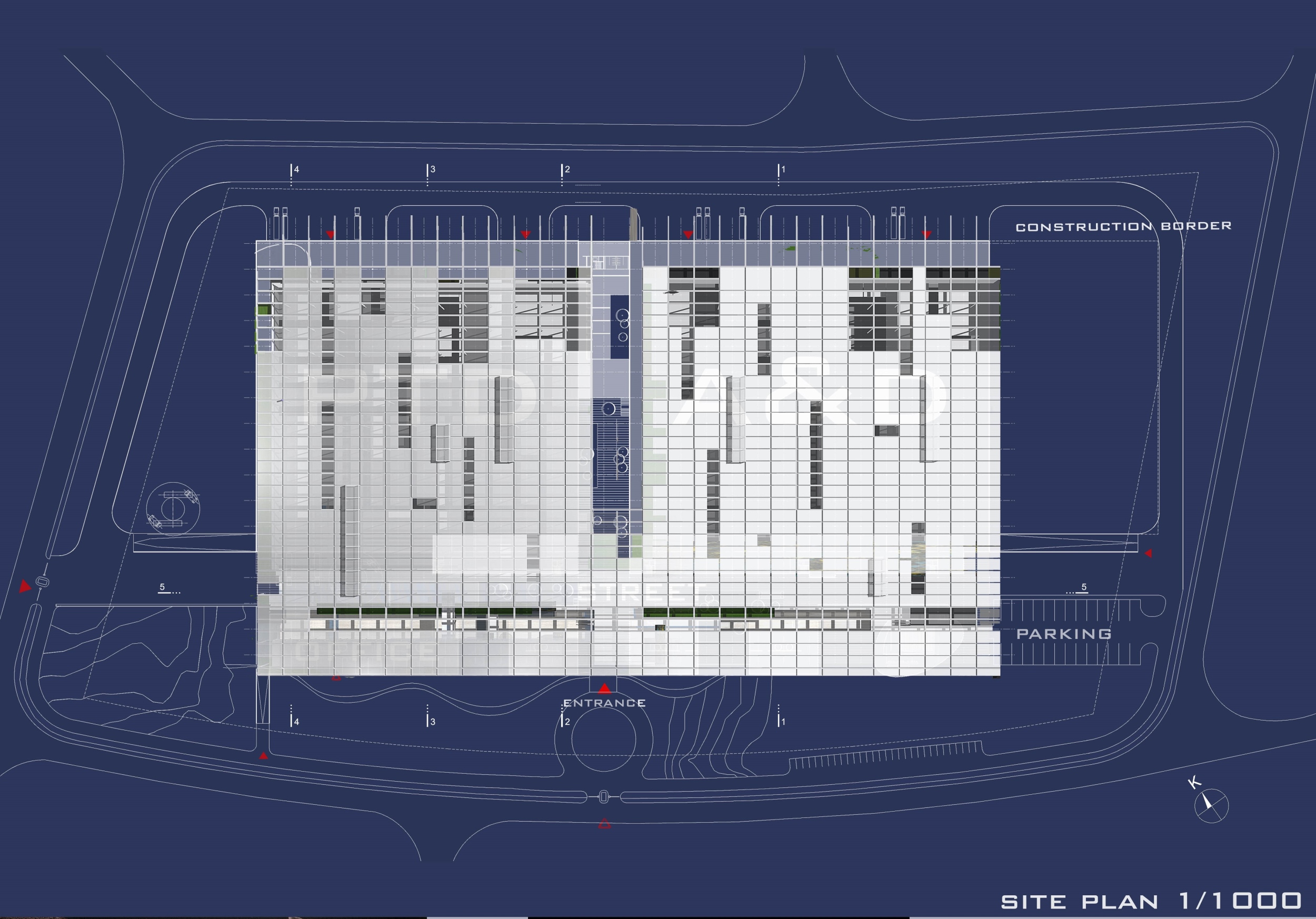

Design is formulized by the topography as well as the definition of the program variables in sensual, spatial and physical means. A design in creation also defines a certain consumption model in other words; design is both about the designed object and its influences. Siemens Campus is aimed to reflect Siemens’ institutional identity.
Grounds are increased by the possibilities of the topography and the building’s design. The landscape (trees, water) flows, in the open, indoor, and interim spaces on and inside the building at different levels and the building becomes part of the landscape. The landscape and the circulation of the wind inside the building provide natural climatization. The roof with its simple and effective design, is a sub identity, pulling together all the campus and symbolizing the living underneath it and the idea Siemens stands for. With the structural elements-design of the roof, solar cells, light shelves, etc.-the building presents itself as a living organism orchestrating all the technological elements to form sustainable ecosystem. That’s when technology becomes an art form.
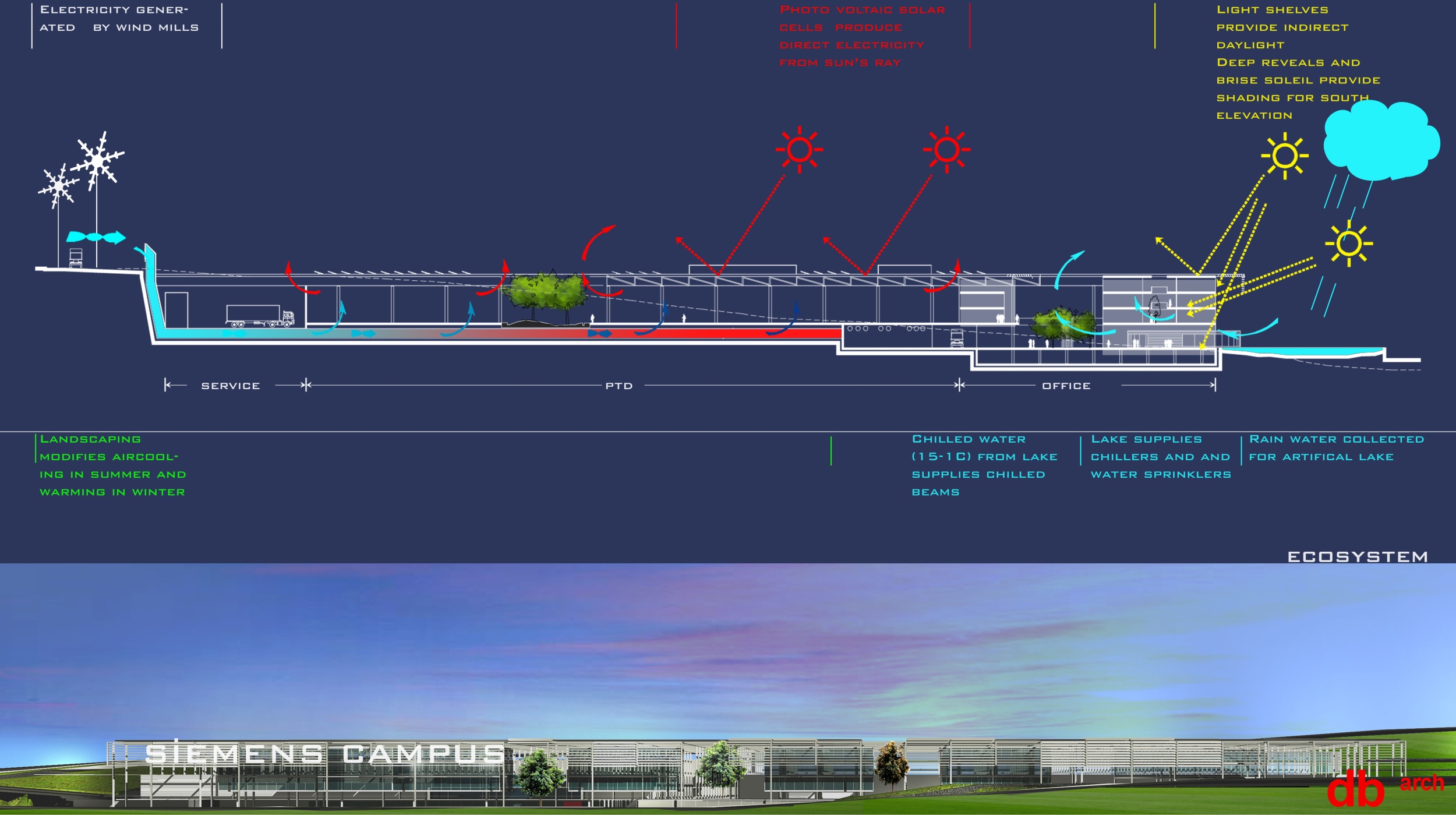
All the campus is planned considering the possibilities of usage flexibility, scale, functionality, relationship with the environment. Siemens Campus introduces its inhabitants a concentrated urban feel with all the aisles opening to the street, production zones, offices, recreational areas, interior landscape, and fragments of panoramic view, in a visual and physical relationship.
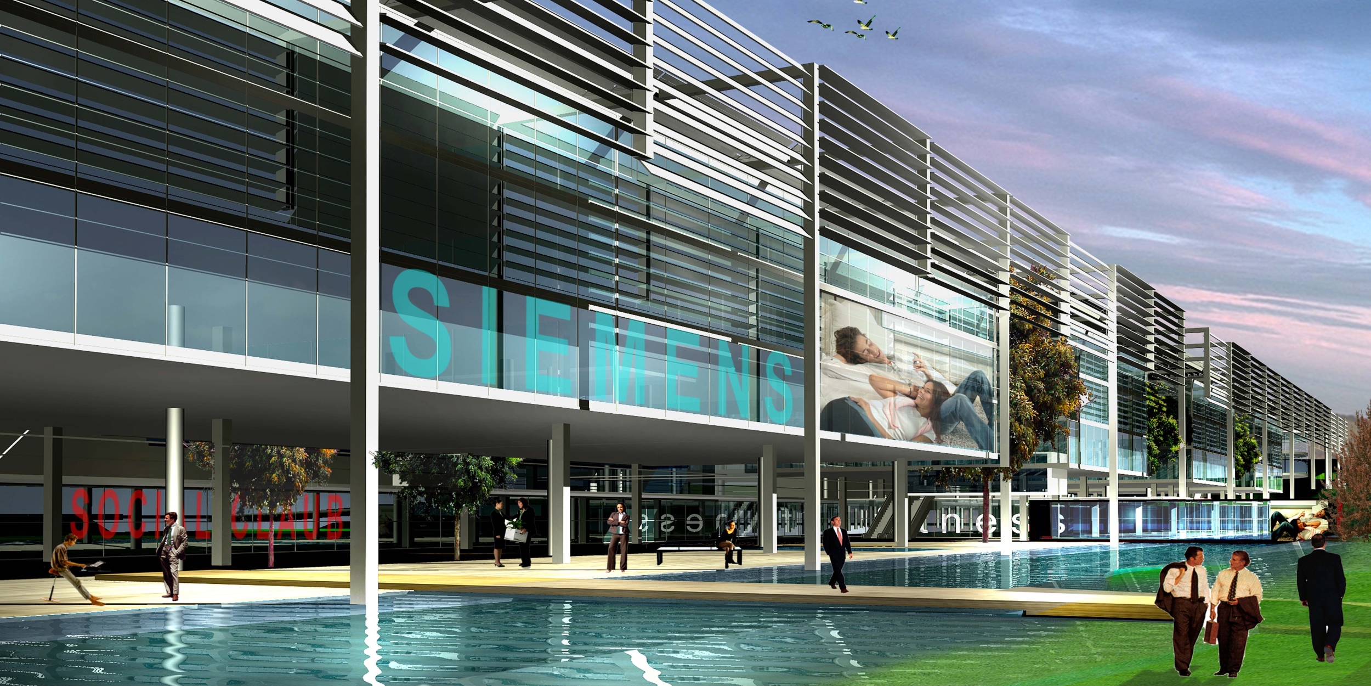
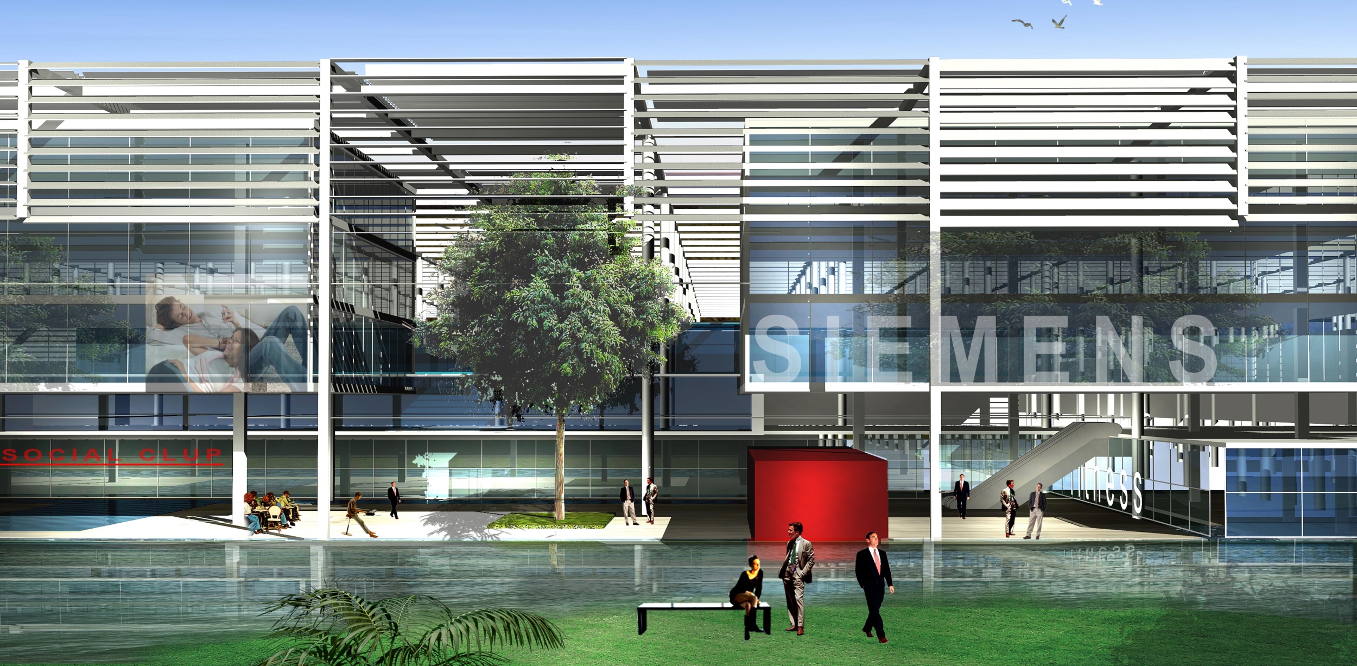
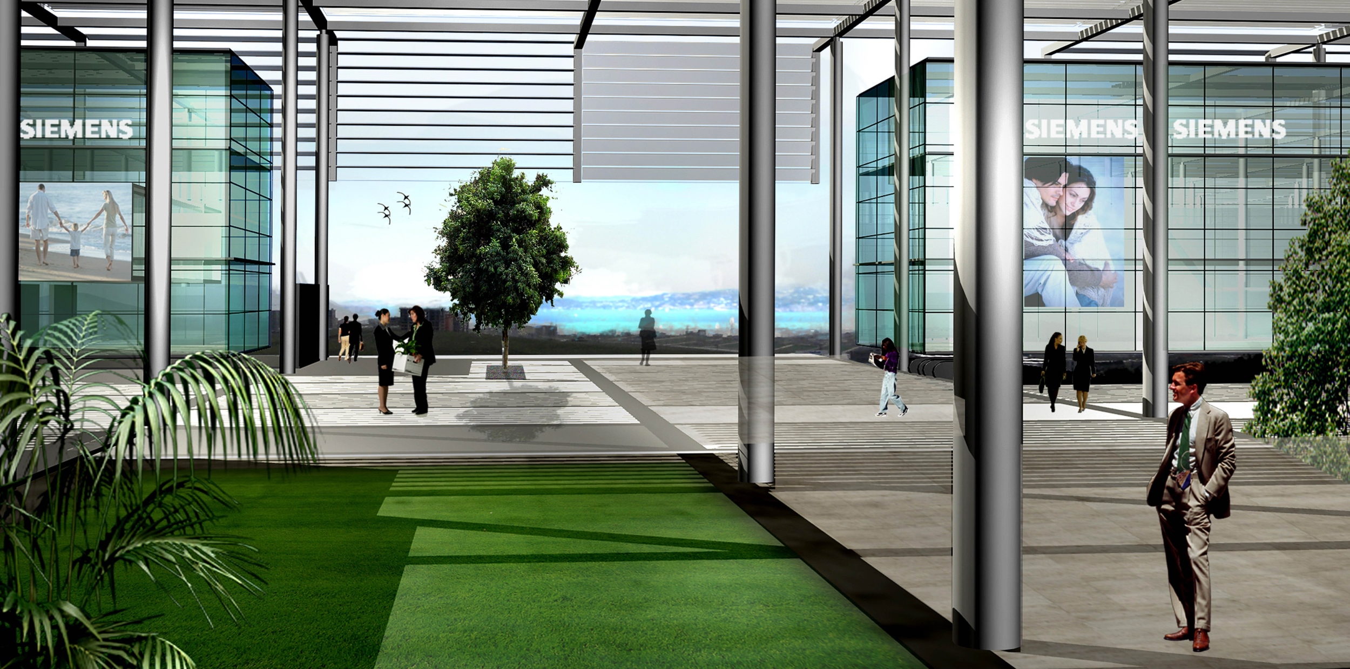
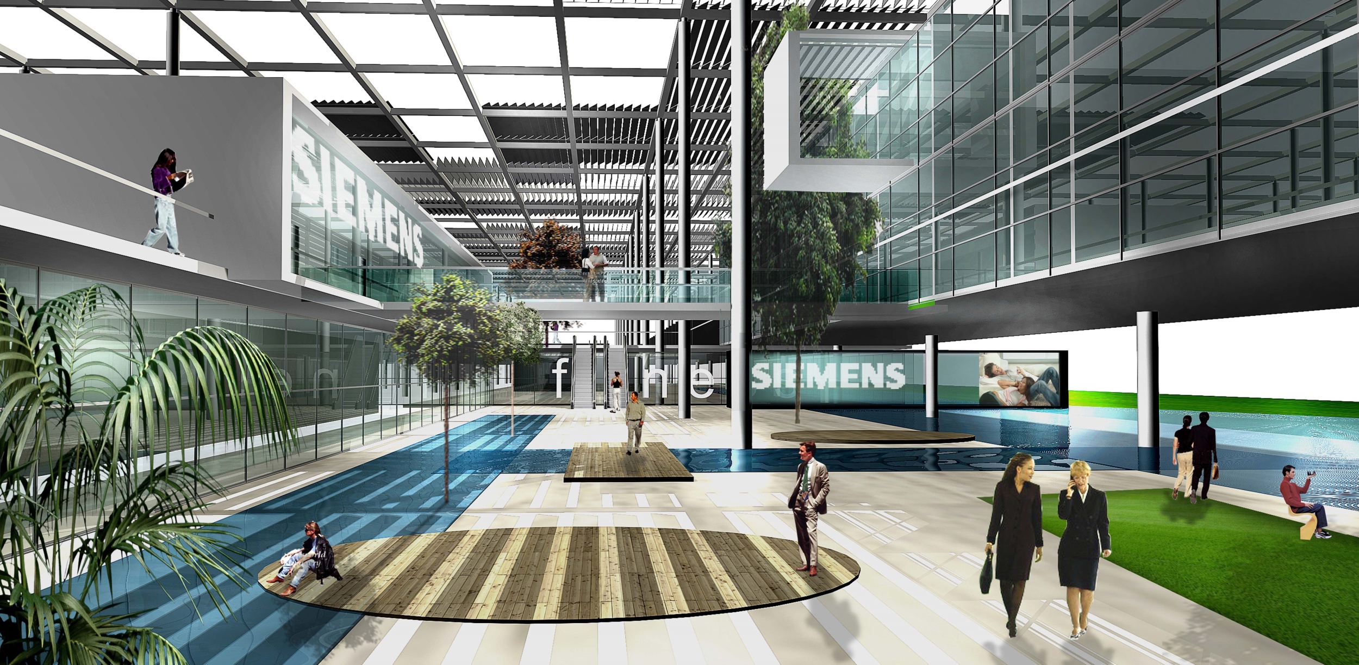

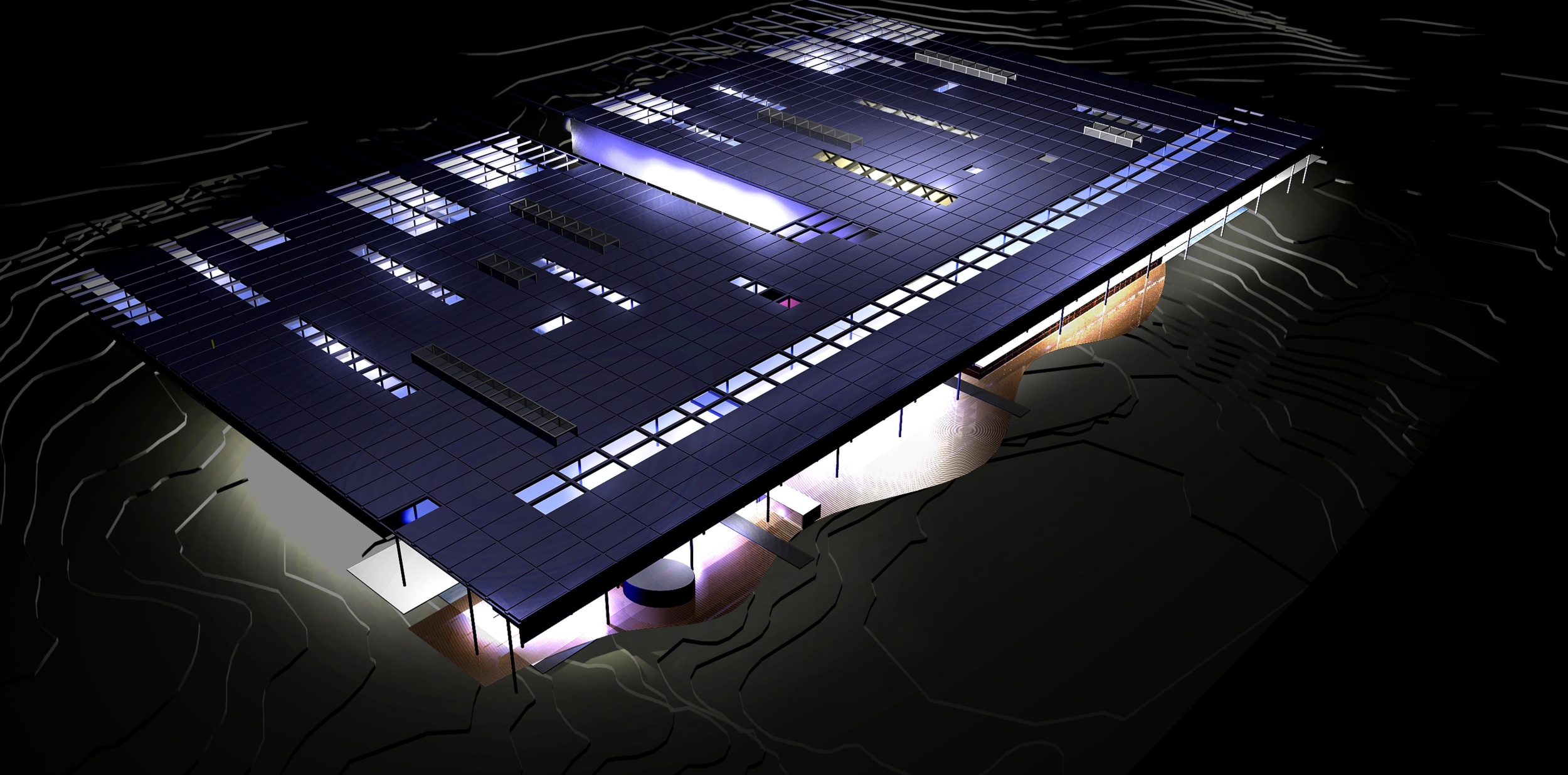
PROJE KÜNYESİ
| Proje Yeri | : | İstanbul Gebze |
| Proje ve İnşaat Yılı | : | 2007 |
| Toplam İnşaat Alanı | : | 69.250 m² |
| Proje Türü | : | Üretim / Diğer / Davetli Yarışma |
| İşveren | : | Siemens |
| MİMARİ | : | DBArchitects |
| Tasarım | : | Bünyamin Derman, Abdurrahman Çekim |
| Proje Ekibi | : | Sevilay Uğur Çekim |

