The architectural heritage of the holy city of Makkah, reflected in the traditional residential buildings, is a physical manifestation of the culture and way of life. The tightly knit urban fabric of Makkah exemplifies its dual nature as a desert city and as an Islamic city. Relationships among buildings and building clusters create protected pathways of movement and spaces of ingathering and activity that frame the public side of everyday life.
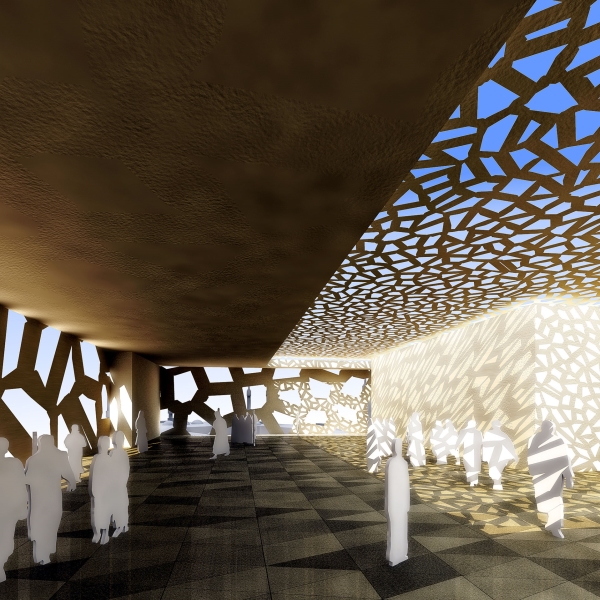
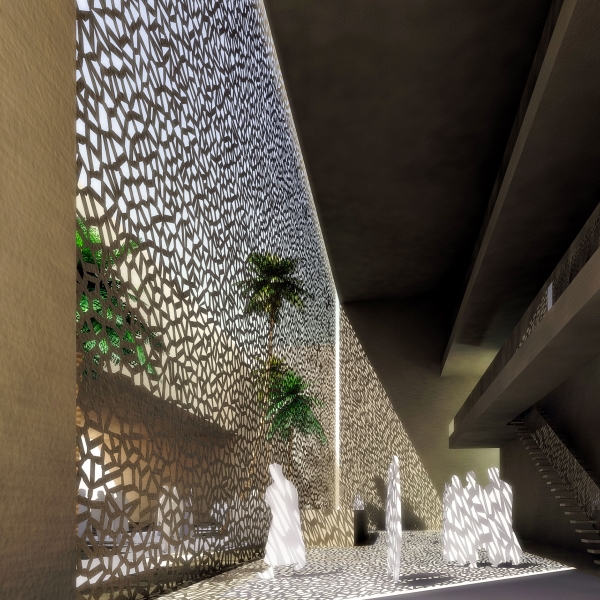
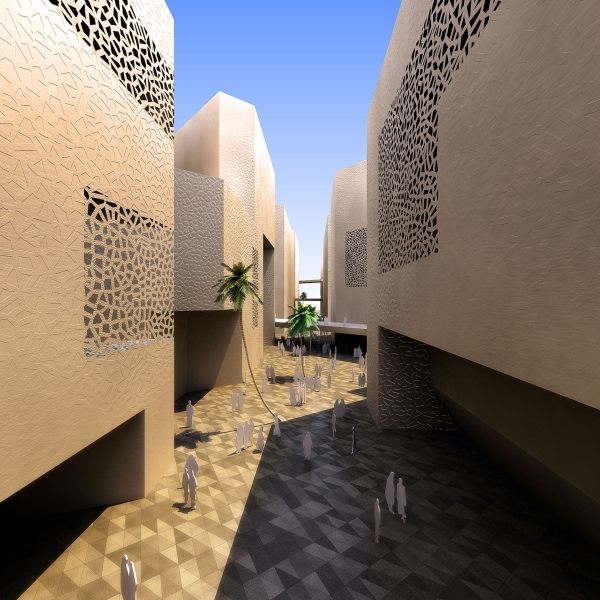
The Concept
The surrounding buildings has no characteristics of their own. The new proposal establishes a new urban fabric, taking the existing historical heritage as a reference. The buildings in Zone A and the new development are incorporated in such a way to create a continuous flow of pedestrian space. The main idea of the scheme is to create an urban promenade between the north and south part of the competition site and Zone A. the intersection of these three settlemens becomes a mega loggia, an urban porch overlooking the impressive view of Al Haram. It visually and physically links the new development in Khandama and the Haram.
This promenade serves not only as a civic space for gathering and shopping, but also as an open prayer area.
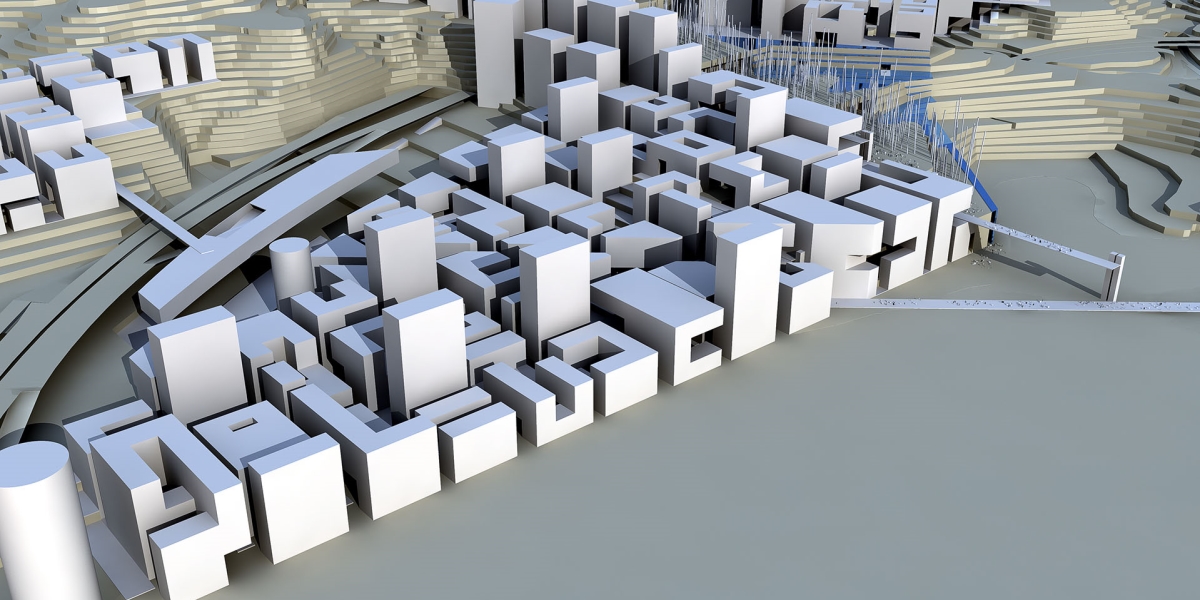
Hot and dry climate of Makkah makes it necessary to give utmost priority to ventilation and shading. Thus, the main public spaces and main promenades are covered with an ethereal translucent canopy. These modular fabric tents provide shade during the day, letting a filtered sun light to illuminate public areas.
The massing of residential clustures achieve an effective climate response at a personal scale. The relative placement of buildings along the stairways, as they define passageways, achieve a high level of shading, enhancing personal comfort and reducing heat buildup on exterior walls.
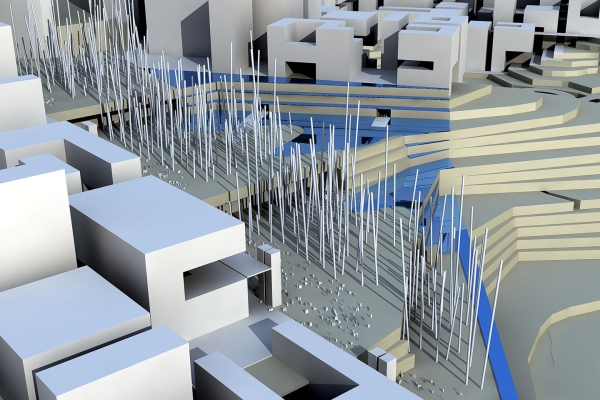
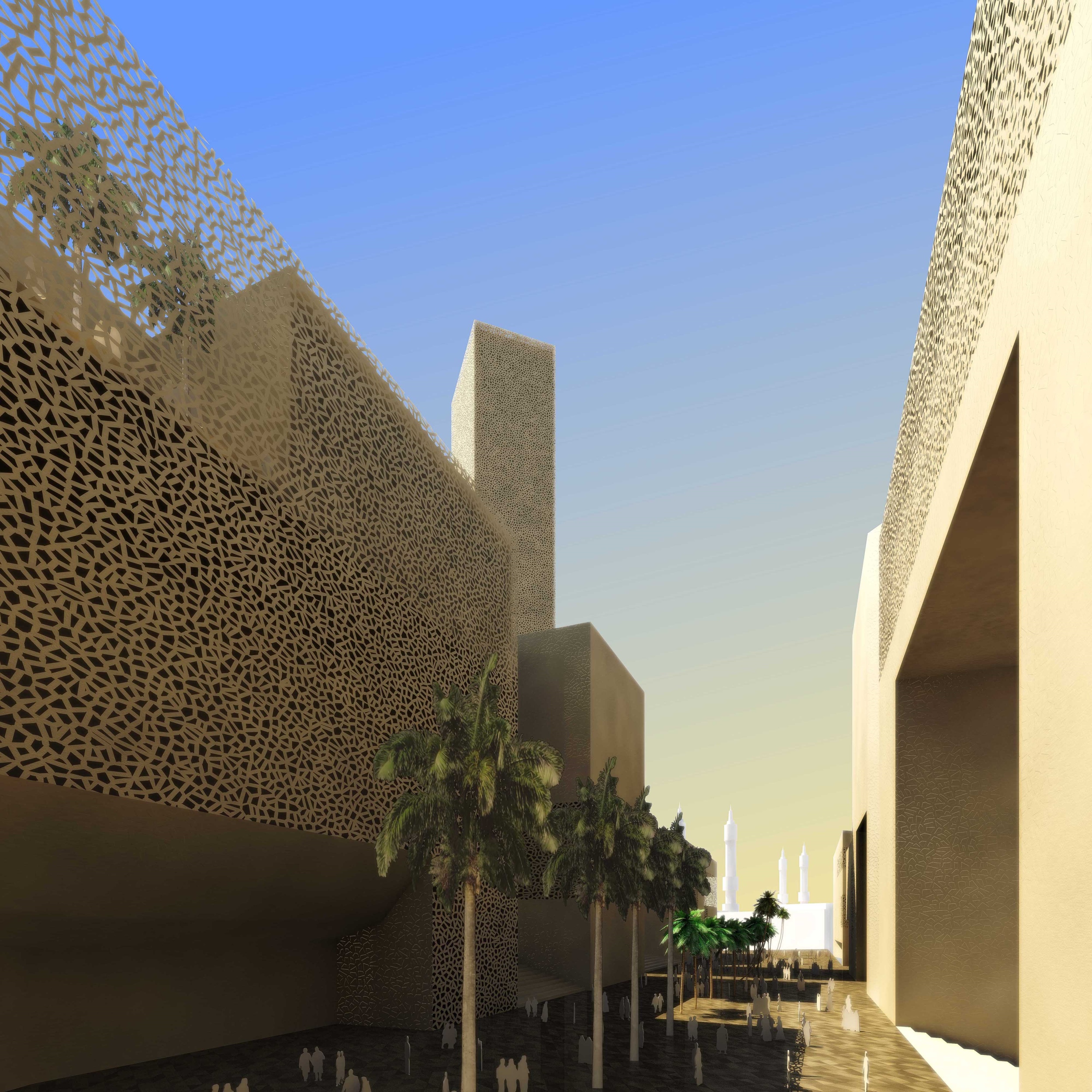
All buildings have a secondary vertical screens on their exterior walls. These full wall mushrabeyas are the secondary skins, providing privacy and shade. They also allow light, view, and ventilation.
Between the residential buildings certain floors have voids in order to provide wind circulation. They also become sofas where pigrims meet and pray.
The average height of the buildings is 6 to 8 floors. The hotel buildings facing Khandama Street are higher (20 floors). The required density is achieved by adding 20 storey tower block in every neigbourhood cluster. These blocks are distributed homogenously through the site.
High blocks have panoramic terraces with wind scoops which catch the prevailing wind and channeling it throughout the building. These spaces also serve as semi-closed prayer terraces. Close placement of buildings, which are linked with walls and small open spaces, slows wind by friction and channels it in useful directions. The open terraces containing vegetation which also cools the air and enhances the quality of this meeting areas.
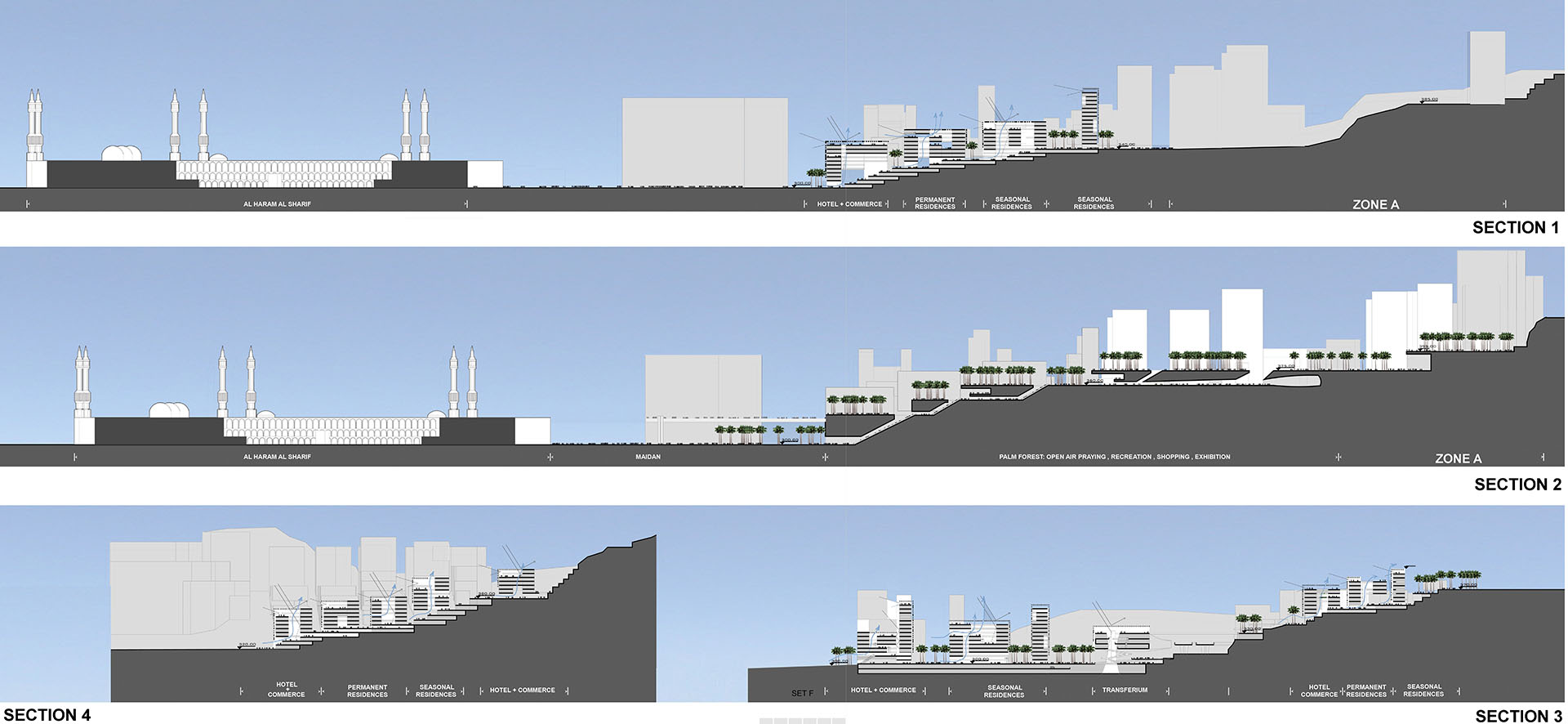
Transportation
There are almost no pedestrian-automobile conflicts throughout the site (excluding the case of Zone A). The vehicle entries to the site are mainly from the basement. The topoghraphy of the site does not allow underground parking in certain locations. Thus, in steep areas certain amount of car park buildings are proposed. This solution also protects vehicles from direct sun penetration.
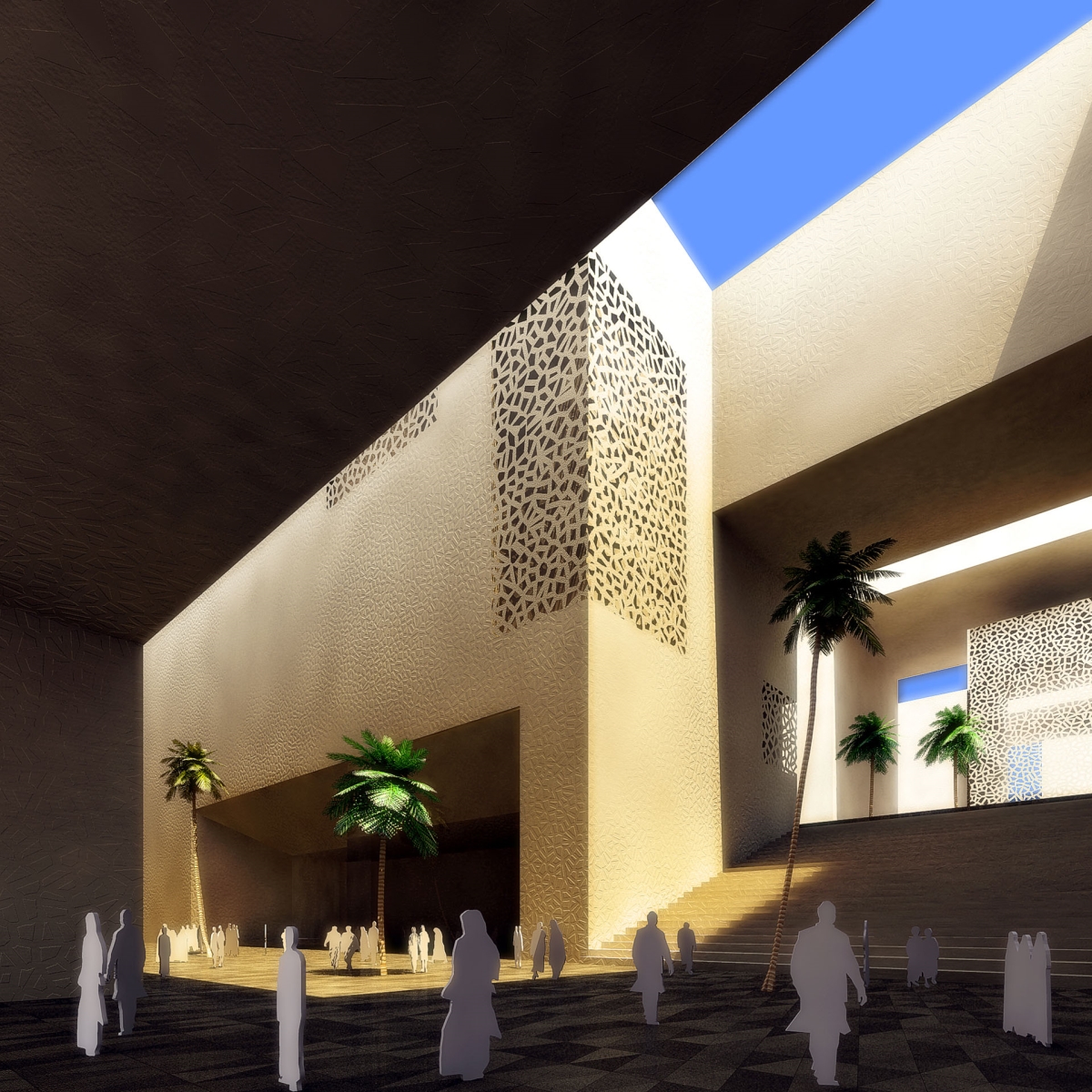
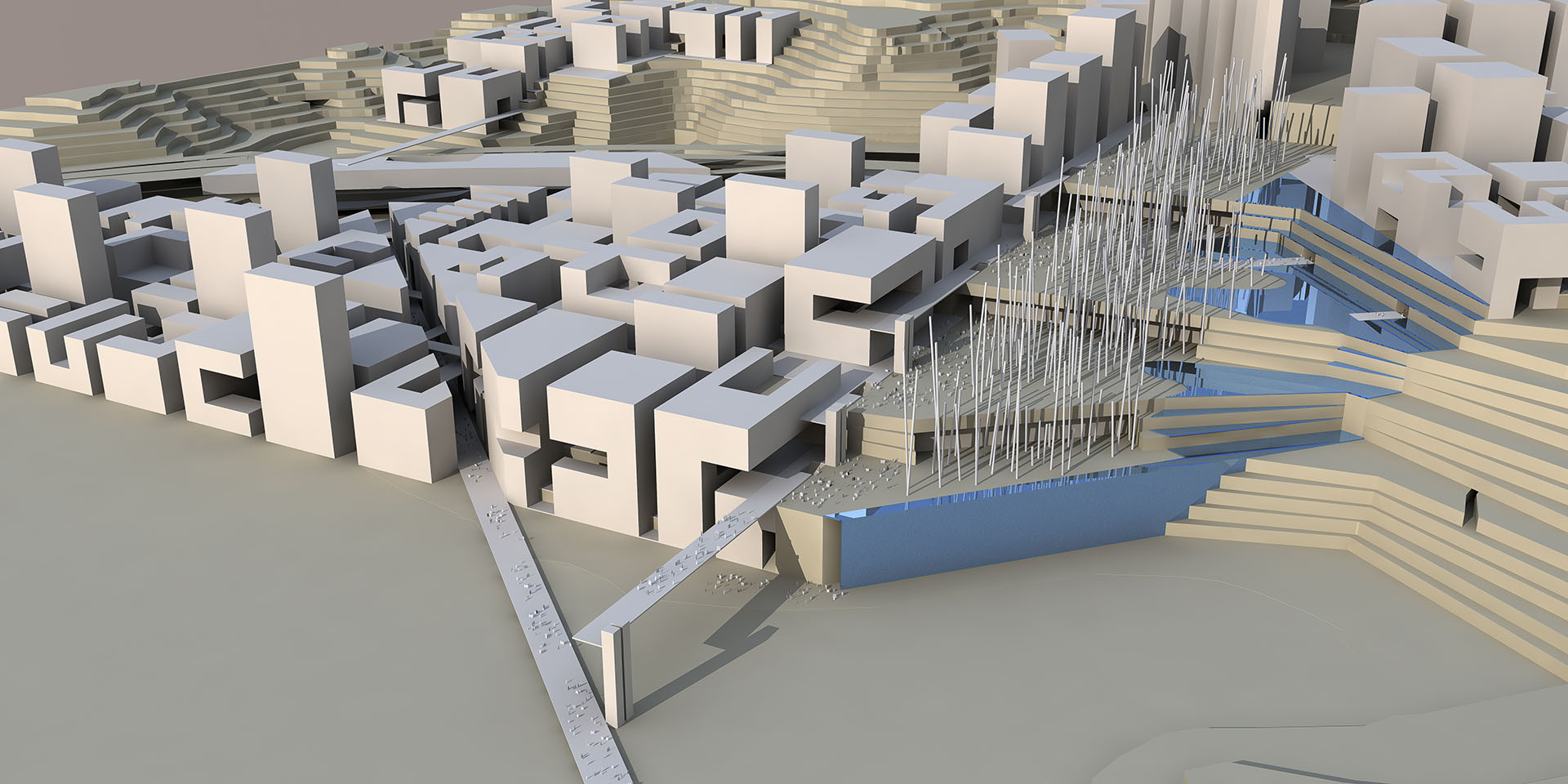
According to the location of each unit there is direct link to lifts and stairs. On the other hand the residents reach to their units on foot through gateways. Each complex (prototype) has definable gateways.
The residents are visitors whose primary aim is to reach the holy spaces of Makkah. The direct link of the visitors and the city centres will actually be provided by public transport. Therefore the majority of the residents will reach the site through the basement level bus terminal to the north-east direction of the development. From here they reach the semi-covered reception area , public spaces. (7,8)
In moving from market to home, from public space to private space, one experiences an implicit increase in the degree of separation and privacy and a corresponding decrease in the intensity of social interaction. Major promenade leads from active public areas to secondary social spaces where local streets intersect to narrower pedestrian areas which lead to small common areas, and finally to the gates of residences.
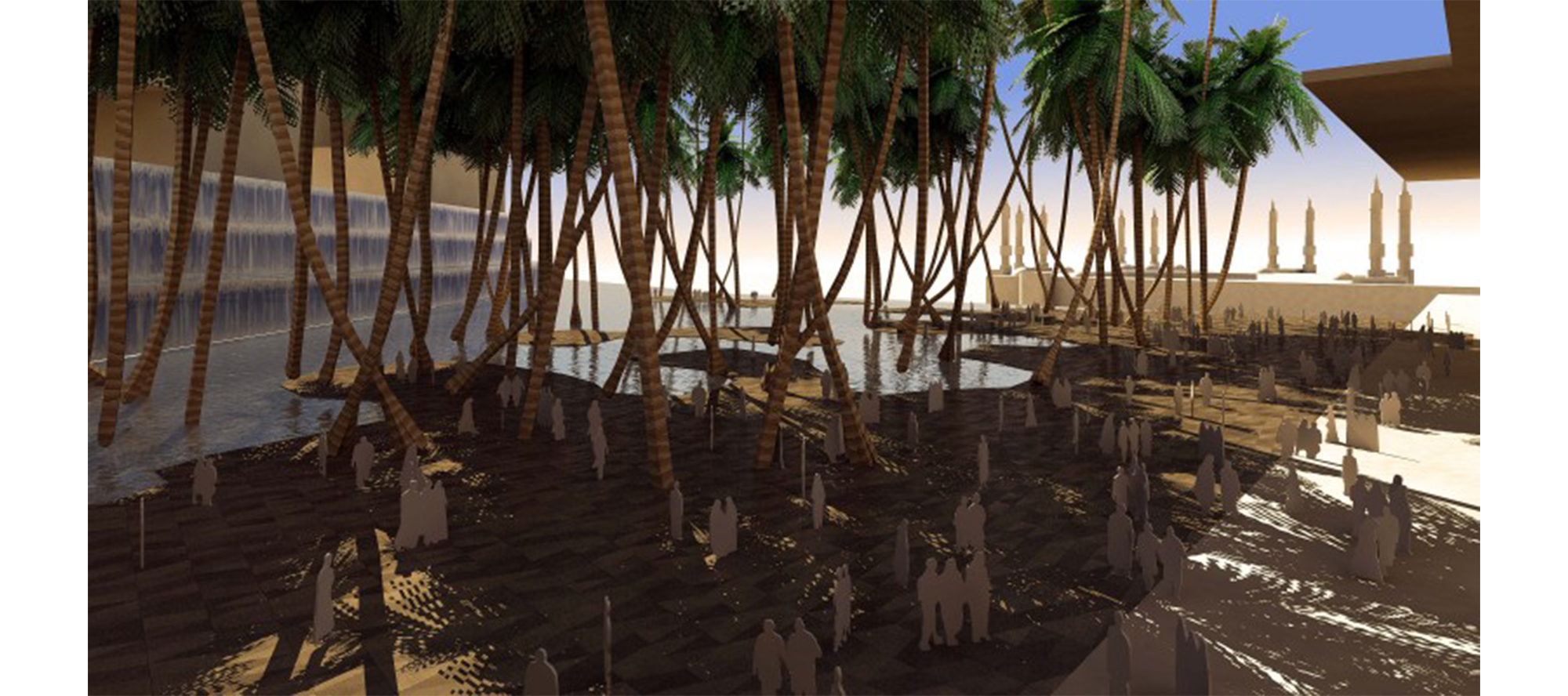
PROJE KÜNYESİ
| Proje Yeri | : | Suudi Arabistan Mekke |
| Proje Yılı | : | 2006 |
| Proje Türü | : | Kentsel Uluslararası Yarışma |
| MİMARİ | : | DBArchitects TeCe Mimarlık |
| Tasarım | : | Bünyamin Derman , Cem İlhan |

